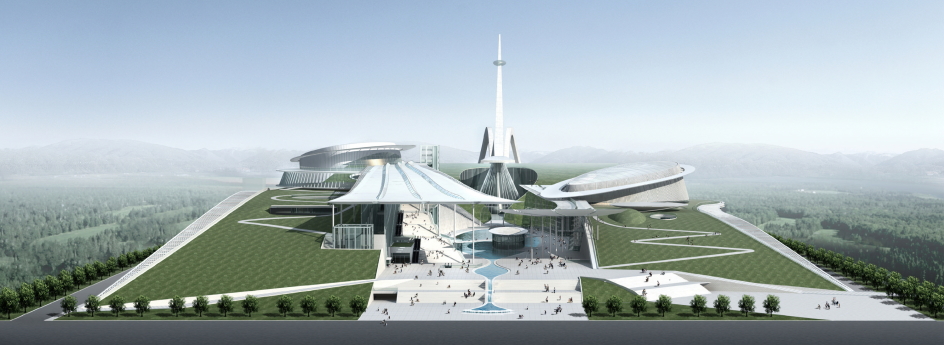| 2004-2008 |
■ As a public, cultural facilities of a Mongolian maximum level. Opening Soon , Spring 2008 .
| → | ||
TOPICS 1 |
TOP | NEXT |
■ Design Concept |
||||
| Provincial Capital of Inner Mongolia - Hohhot City is the entrance city for several hundred tourists who come to visit Mongolian Grass-land for sightseeing from in and out of the country every year. Our design intension was to create the new city environment that embodies Mongolian Grass-land Culture by referencing to one of the theories in “Mongol Dynasty Anecdote” describing the birth of Large Mongolian Nation. | ||||
 |
||||
Copyright c 2002-2008 Oshima Sekkei, Inc. |